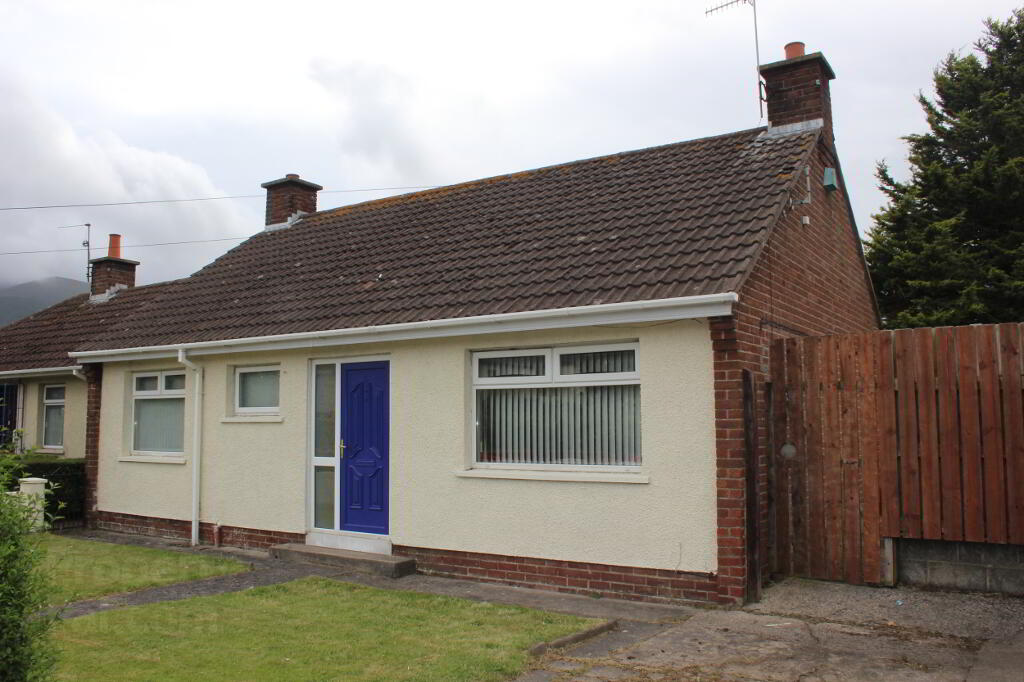This quaint and very convenient semi-detached bungalow offers 3 bedrooms with extended kitchen, separate living room and family bathroom in a great location right next to the Barbican Supervalu. Only 10 minutes’ walk to the centre of Newcastle and less than 5 minutes' walk to Royal County Down golf course; Host of the Open in September.
Key Information
| Address | 41 Mourne Park, Newcastle |
|---|---|
| Style | Semi-detached Bungalow |
| Status | Sold |
| Bedrooms | 3 |
| Bathrooms | 1 |
| Receptions | 1 |
| Heating | Oil |
| EPC Rating | F32/D61 |
Features
- 3 x bedrooms with extended kitchen, separate living room and family bathroom
- Driveway with off street parking for c. 2 to 3 cars
- Garden to front with enclosed yard to side
- Sizeable garden to rear with storage shed
- PVC double glazing to most windows with oil heating
- Really convenient to Newcastle town centre
- Perfect for an owner occupier who seeks living accommodation “all on one level”
- Will also appeal investors
Additional Information
INTERNAL
Entrance Porch 1.30m x 0.70m
PVC entrance door leads to small porch
Entrance Hallway 1.60m x 1.20m turning left into 1.40m x 0.89m
Painted ceiling and walls with lino to floor
Built in storage cupboard
Living Room 4.30m x 3.40m
Painted ceiling with coving, painted walls and lino to floor
Shelving space
Kitchen 4.87m x 3.40m
Painted ceiling with fluorescent lights, painted walls and lino to floor
Full range of fitted high and low level kitchen units with matching worktops
Stainless steel sink and drainer
Space for slot in cooker, fridge freezer and washing machine
Hot-press shelved and housing hot water tank
Timer for oil fired central heating
Timber door with glass panel leading to rear outside space
Bedroom (1) 5.50m x 2.20m
Painted ceiling and walls with lino to floor
Bedroom (2) 3.50m x 3.16m
Painted ceiling and walls with lino to floor
Bedroom (3) 3.48m x 2.60m
Painted ceiling and walls with lino to floor
EXTERNAL
Driveway with space for 2 to 3 cars
Gardens to both front & rear
Rear storage shed
Oil storage tank
Access to rear garden via adjacent covered walkway
Tenure
We understand the property is Freehold
Rating
The rates payable for 41 Mourne Park for the current rating year 2024/25 = £777.44
These particulars do not constitute any part of an offer or contract. None of the statements contained in these particulars are to be relied on as statements or representations of fact and any intending purchaser must satisfy himself by inspection or otherwise as to the correctness of each of the statements contained in these particulars. The Vendor does not make or give and neither T.L Graham & Son nor any person in their employment has any authority to make or give any representation or warranty whatever in relation to this property. Please note that we have not tested the services or systems in this property. Purchasers should make/commission their own inspections if they feel it is necessary. Photographs are reproduced for general information and it must not be inferred that any item is included for sale with the property.
(NB. All measurements are approximate)
Directions
Located on Newcastle’s Dundrum Road immediately adjacent to the Barbican Supervalu petrol filling station and Supermarket



