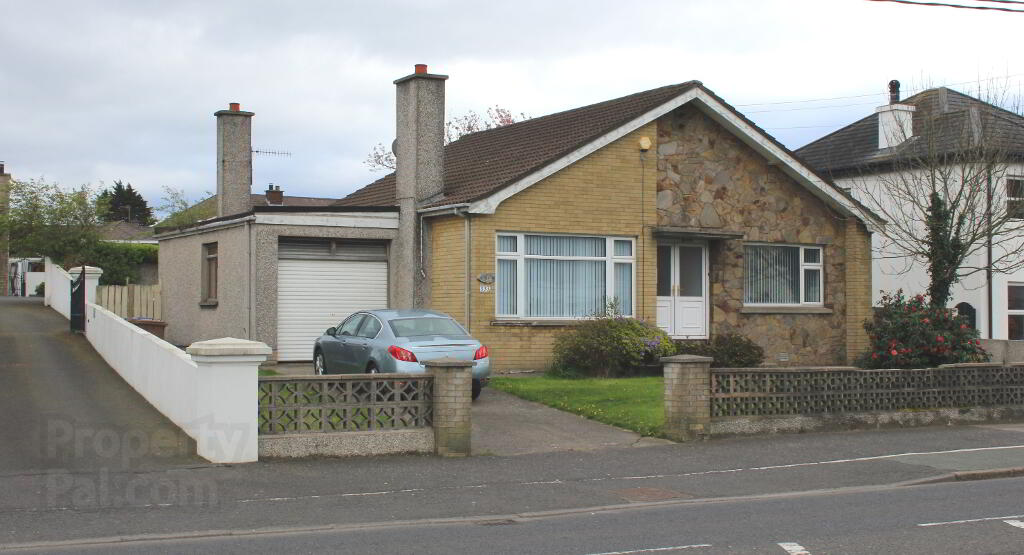3 bedroom detached family bungalow on its’ own site of c. 0.15 acres with gardens to both front and rear this property enjoys an extremely convenient location only 10 minutes’ walk from the centre of Newcastle. Accommodation also comprises: kitchen, living room, family bathroom and an attached garage.
Key Information
| Address | 33A Dundrum Road, Newcastle |
|---|---|
| Style | Detached Bungalow |
| Status | For sale |
| Price | Asking price £220,000 |
| Bedrooms | 3 |
| Bathrooms | 1 |
| Receptions | 1 |
| Heating | Oil |
| EPC Rating | E39/D66 |
Features
- 3 bedroom detached family bungalow
- Also includes kitchen, living room and bathroom
- Situated only c. 500 yards from town centre
- Enclosed rear garden with southerly aspect which enjoys a great view of the Mournes
- Double glazed with oil heating
- Attached garage
- Driveway to front with off street parking
- Ample room to extend as part of a refurbishment/redecoration
Additional Information
INTERNAL
Entrance Porch 1.96m x 1.53m
PVC entrance door with glazed panel and side panel
Painted ceiling and walls with lino to floor
Entrance Hallway 2.69m x 1.88m turning left into 4.08m x 0.91m
Timber entrance door with glazed panels
Painted ceiling and walls with carpet to floor
Trap door to roof space
Living Room 3.66m x 4.56m
Painted ceiling and walls with feature papered wall and carpet to floor
Open fire set into timber surround fireplace
Kitchen 5.67m x 5.14m (at widest)
Painted ceiling and walls with lino to floor
Range of both high and low kitchen cupboards with matching worktops
Built in hob and oven/grill
Space for slot in fridge, washing machine and dishwasher
Stainless sink and drainer
Family Bathroom 1.95m x 1.58m
Painted ceiling with fully tiled walls and lino to floor
White suite to include WC, pedestal sink and bath
Mains shower over bath
Includes hot press
Bedroom (1) 3.76m x 3.01m
Painted ceiling and walls with laminate floor
Bedroom (2) 2.70m x 2.78m
Painted ceiling and walls with carpet to floor
Includes built in shelving
Bedroom (3) 2.76m x 3.30m
Painted ceiling and walls with carpet to floor
Includes built in wardrobe
Attached Garage 5.87m x 3.12m
Houses oil fired boiler and coal store
EXTERNAL
Concrete driveway with parking for c. 2 to 3 cars
Gardens to both front and rear
Pathways to both sides of house with timber access gate
Oil tank and rear patio
Rating
Rates payable for 33a Dundrum Road for the current rating year 2024/25 = £1,603.47
Tenure
We are advised the property is Freehold
These particulars do not constitute any part of an offer or contract. None of the statements contained in these particulars are to be relied on as statements or representations of fact and any intending purchaser must satisfy himself by inspection or otherwise as to the correctness of each of the statements contained in these particulars. The Vendor does not make or give and neither T.L Graham & Son nor any person in their employment has any authority to make or give any representation or warranty whatever in relation to this property. Please note that we have not tested the services or systems in this property. Purchasers should make/commission their own inspections if they feel it is necessary. Photographs are reproduced for general information and it must not be inferred that any item is included for sale with the property. (NB. All measurements are approximate)
Directions
Situated on the Dundrum Road this property lies c. 500 yards from the centre of Newcastle.



